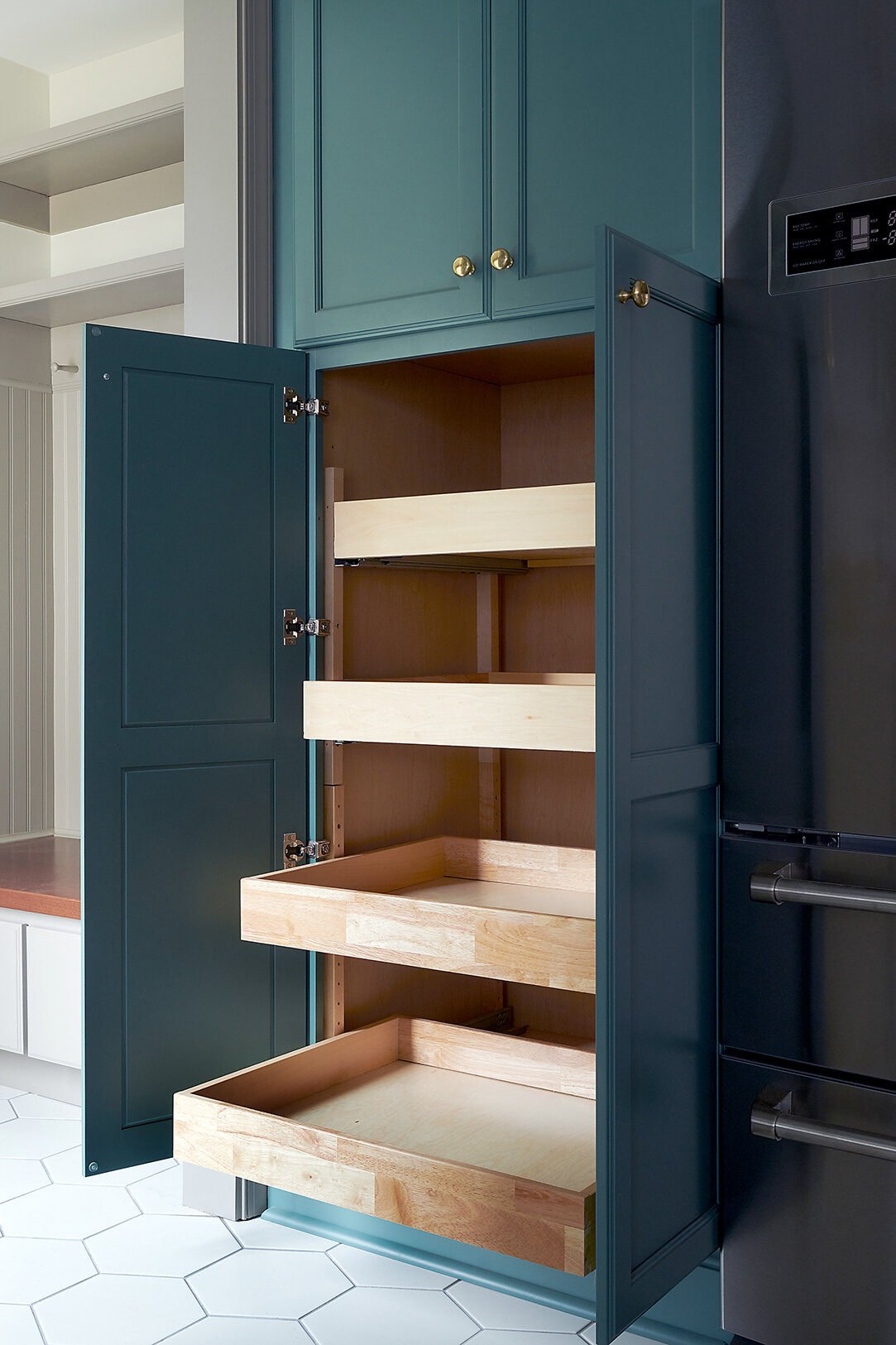





We design Spaces That Make People Happy
This Ardmore ‘twin’ home had a choppy layout with lots of small dark rooms. We opened the wall between the dining room and kitchen to create an open plan and matched original moldings to keep the charm. In the rear addition we added a powder room with a reclaimed pocket door and a mud room with a storage bench and coat pegs.
The lower cabinets and moldings are painted in our ‘stone house’ color and the upper cabinets are a custom color. All cabinets are ‘Farmhouse Overlay’ door style and we provided the floating shelves and bench top in ‘cherry with leather stain ’ finish. Pull out drawers, tray dividers, and spice drawers were added to create a smart, organized work space.
This Ardmore ‘twin’ home had a choppy layout with lots of small dark rooms. We opened the wall between the dining room and kitchen to create an open plan and matched original moldings to keep the charm. In the rear addition we added a powder room with a reclaimed pocket door and a mud room with a storage bench and coat pegs.
The lower cabinets and moldings are painted in our ‘stone house’ color and the upper cabinets are a custom color. All cabinets are ‘Farmhouse Overlay’ door style and we provided the floating shelves and bench top in ‘cherry with leather stain ’ finish. Pull out drawers, tray dividers, and spice drawers were added to create a smart, organized work space.