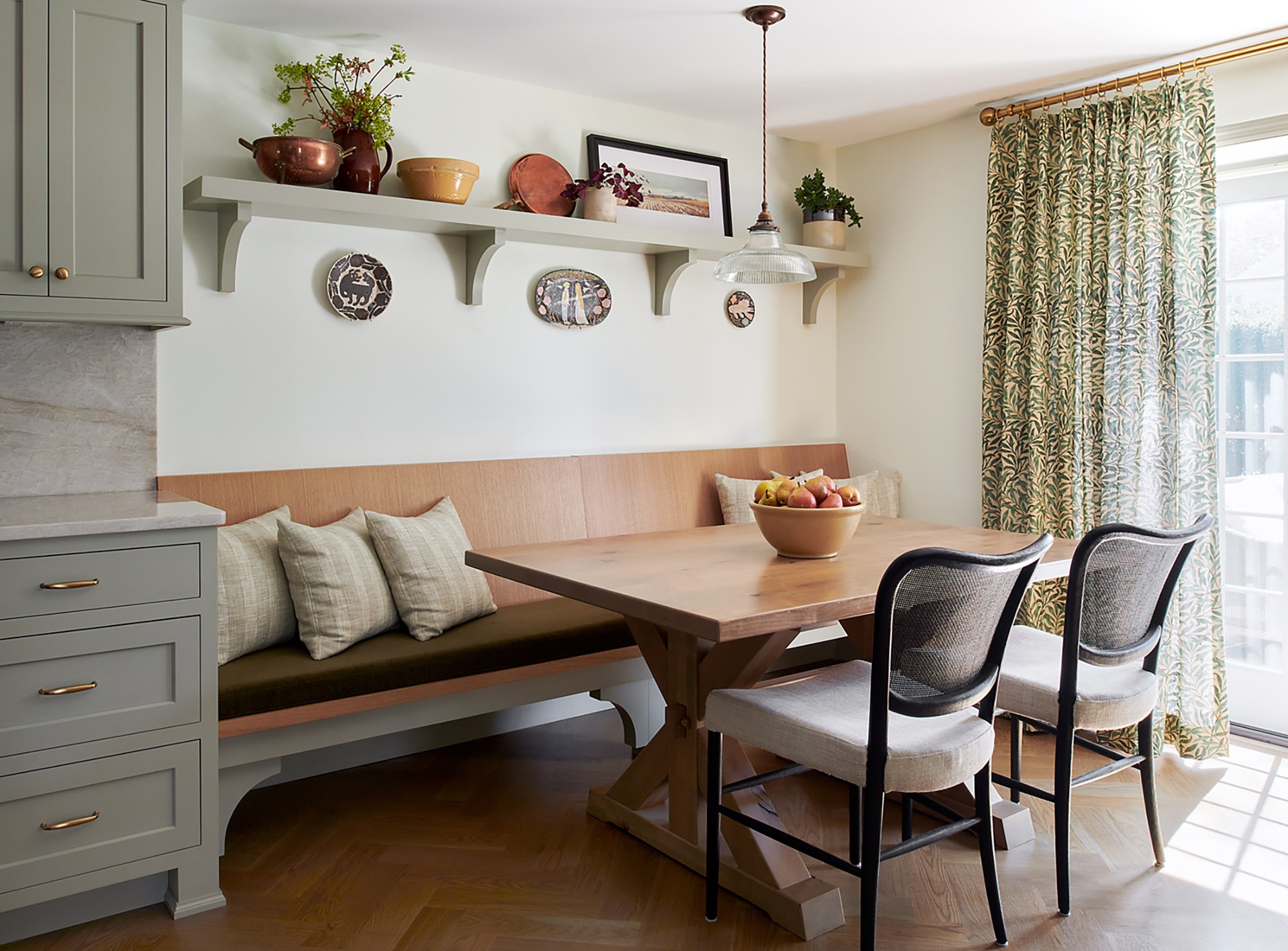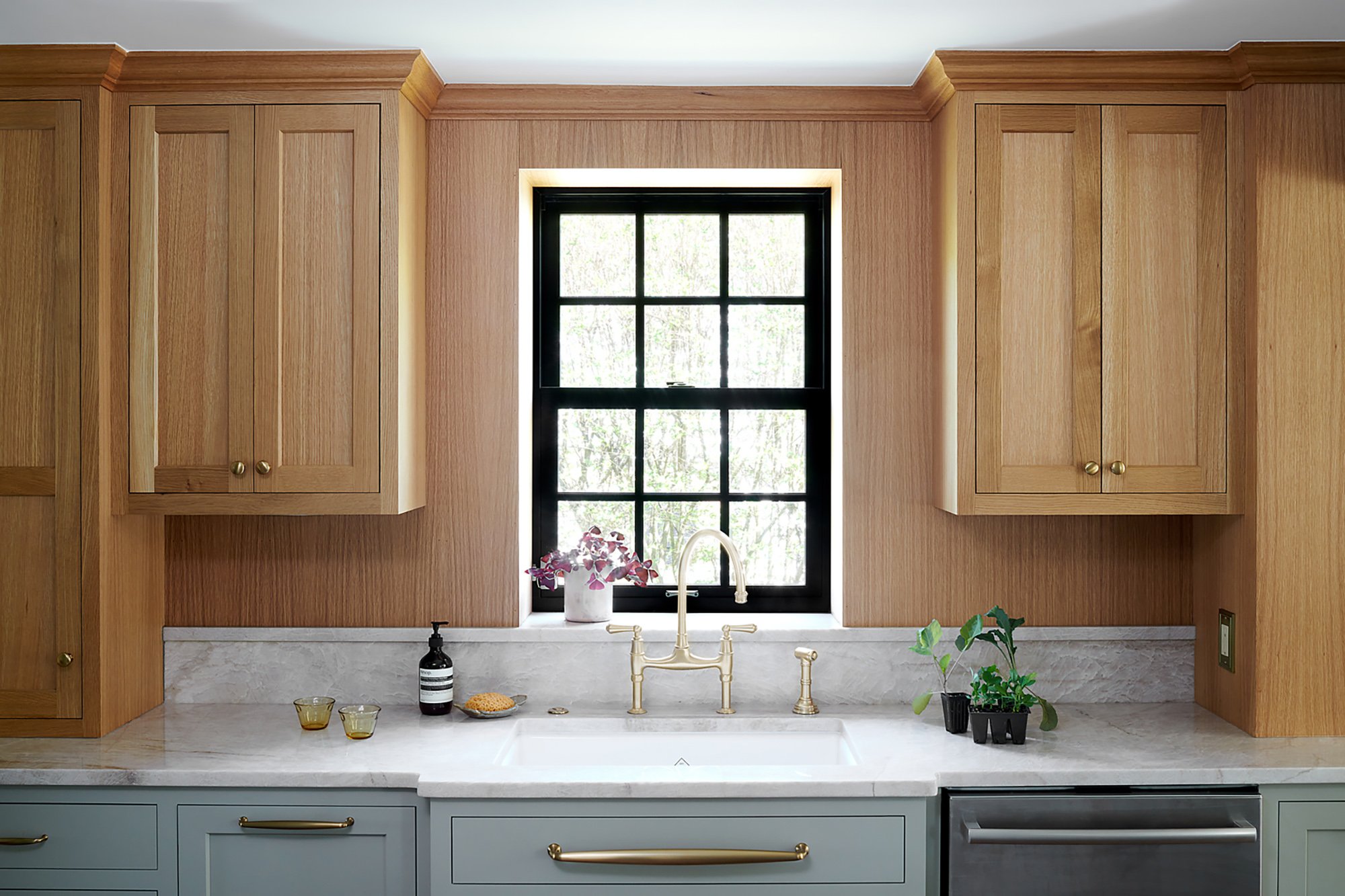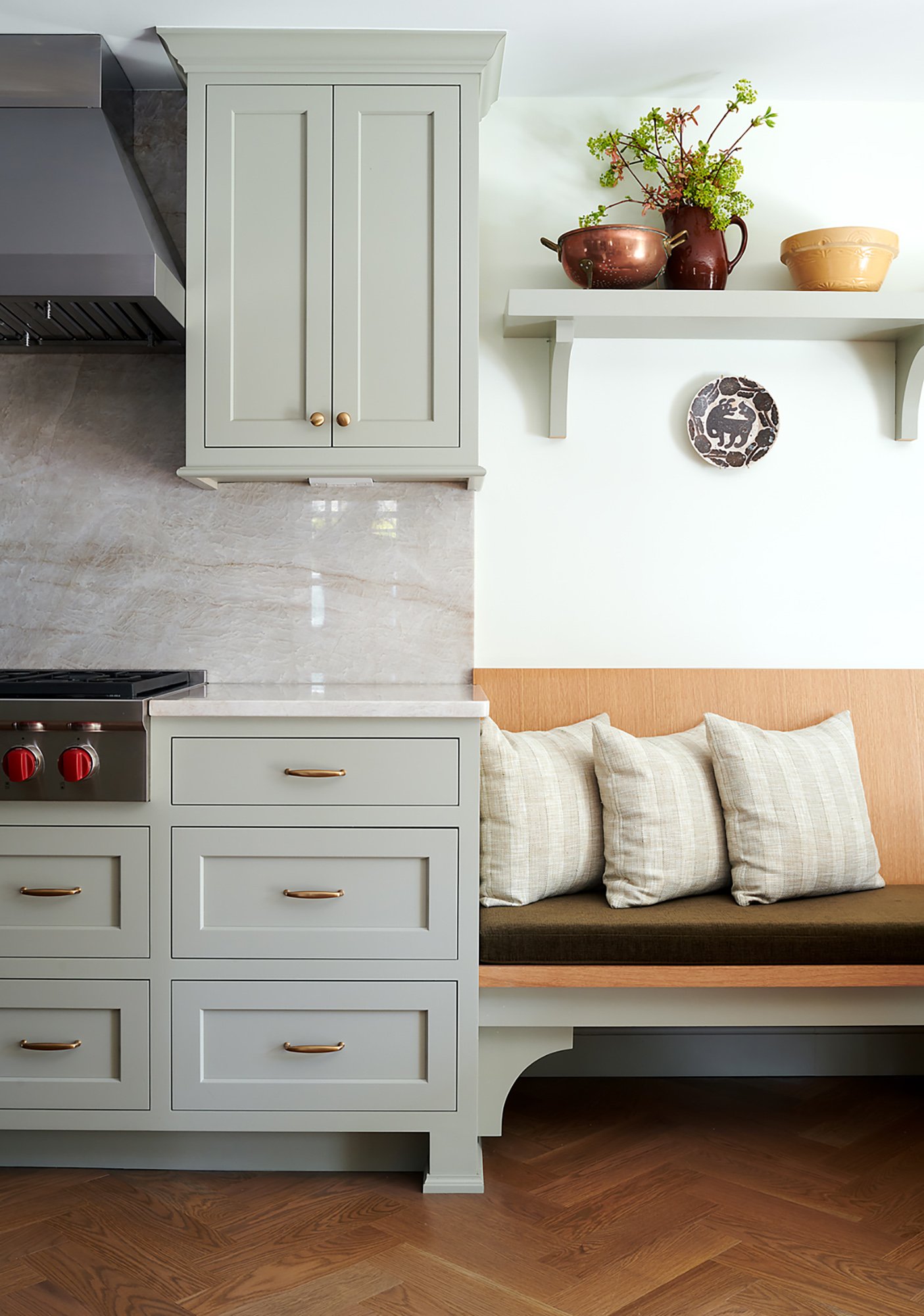








We design Spaces That Make People Happy
The wishlist for this Lower Merion kitchen remodel included luxury appliances, custom upholstery, and a spacious bar for entertaining. Our clients love traditional styling and wanted the space to feel stylish and rich with detail. They tasked our designers with choosing top of the line materials that were both durable and beautiful.
This large kitchen had been expanded into a garage space by a previous owner. The room included two different ceiling heights, a large support beam, and a concrete slab under half of the space. Our interior design team unified the space with herringbone wood floors, custom cabinets, and rift white oak millwork. All furniture, cushions, and window coverings were designed and managed by the Airy Kitchens team. A powder room was also renovated as part of this project.
The wishlist for this Lower Merion kitchen remodel included luxury appliances, custom upholstery, and a spacious bar for entertaining. Our clients love traditional styling and wanted the space to feel stylish and rich with detail. They tasked our designers with choosing top of the line materials that were both durable and beautiful.
This large kitchen had been expanded into a garage space by a previous owner. The room included two different ceiling heights, a large support beam, and a concrete slab under half of the space. Our interior design team unified the space with herringbone wood floors, custom cabinets, and rift white oak millwork. All furniture, cushions, and window coverings were designed and managed by the Airy Kitchens team. A powder room was also renovated as part of this project.