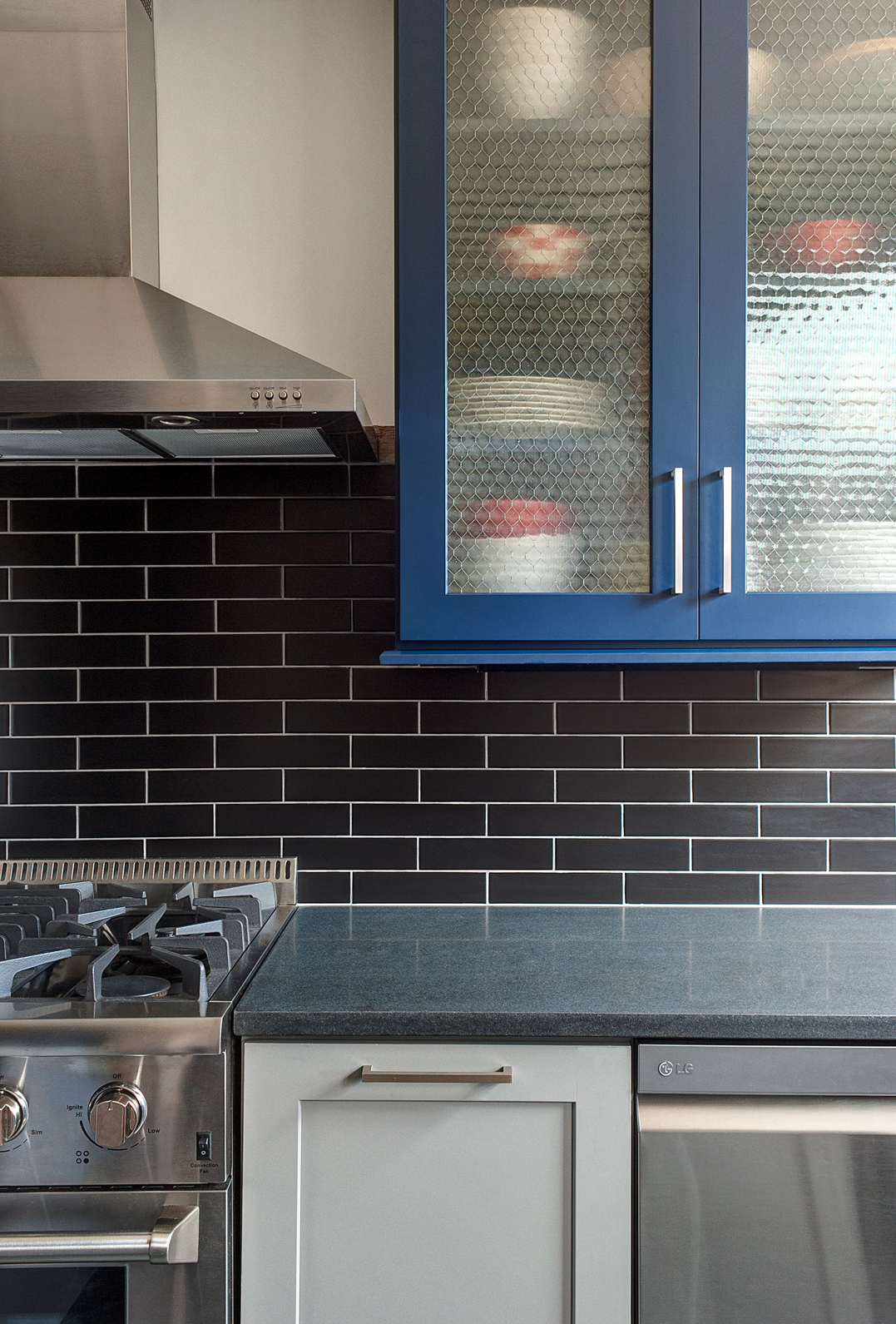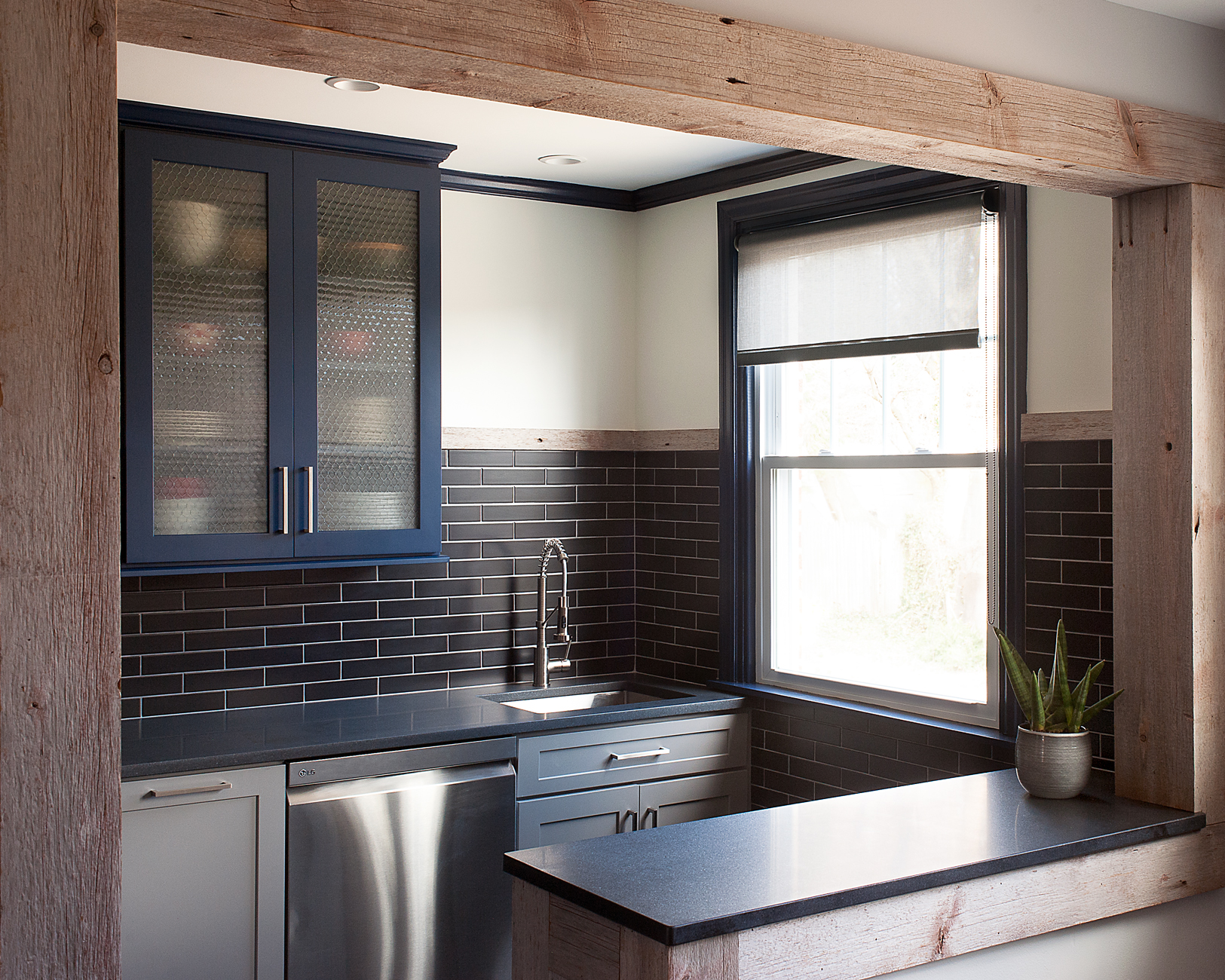




We design Spaces That Make People Happy
Our clients wanted to open the space and totally reconfigure their galley kitchen. There was little detail to save in this Chestnut hill row house, but the owners had a strong industrial style in the rest of the home, and wanted to bring that into the kitchen. They also wanted more light, but didn't want to look out the window at an alley.
We were able to open the wall to the dining room, which added floor space near the sink and dishwasher. The new layout takes advantage of the natural light and new peninsula while moving a pantry and refrigerator away from the entry. To soften the dark, industrial look, we suggested using reclaimed wood for molding around the new opening. The owners loved it so much that they requested a new basement door built from the same material.
Our clients wanted to open the space and totally reconfigure their galley kitchen. There was little detail to save in this Chestnut hill row house, but the owners had a strong industrial style in the rest of the home, and wanted to bring that into the kitchen. They also wanted more light, but didn't want to look out the window at an alley.
We were able to open the wall to the dining room, which added floor space near the sink and dishwasher. The new layout takes advantage of the natural light and new peninsula while moving a pantry and refrigerator away from the entry. To soften the dark, industrial look, we suggested using reclaimed wood for molding around the new opening. The owners loved it so much that they requested a new basement door built from the same material.