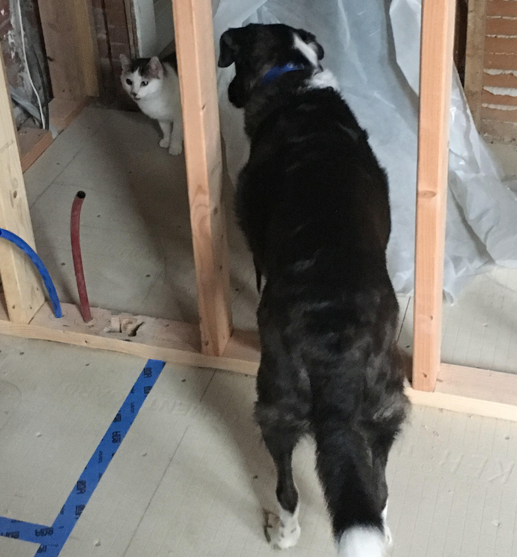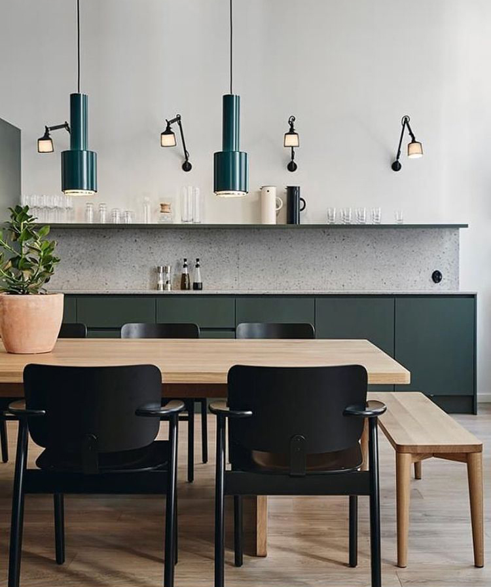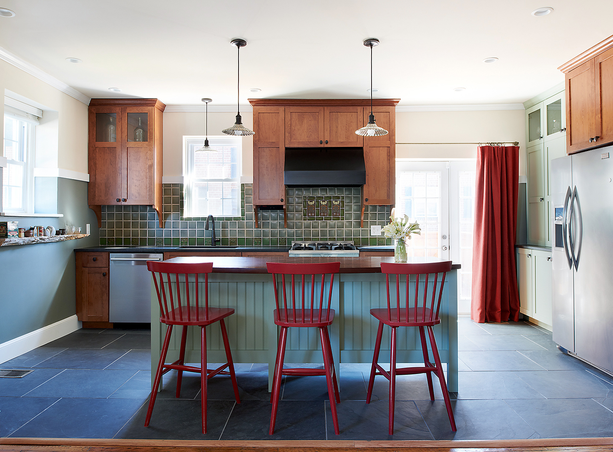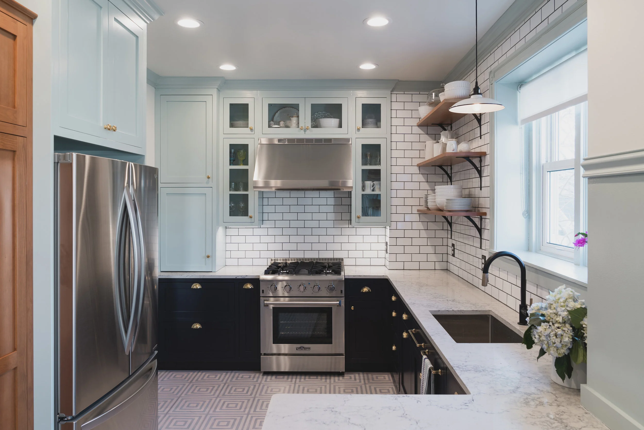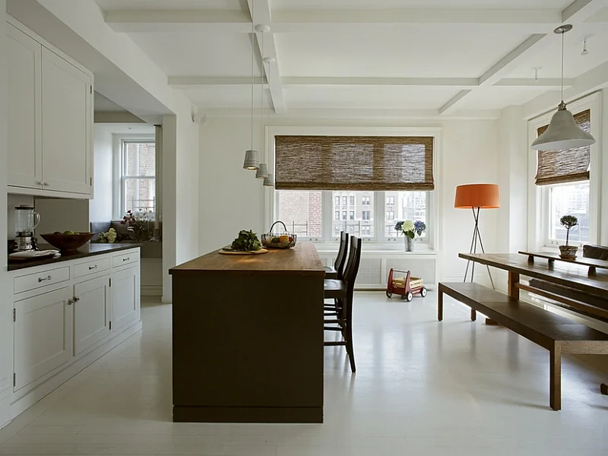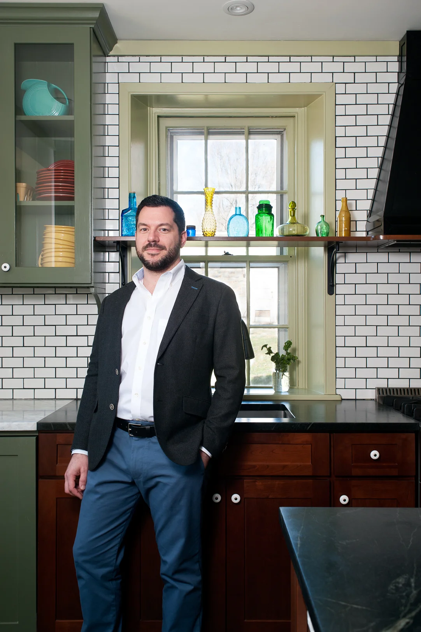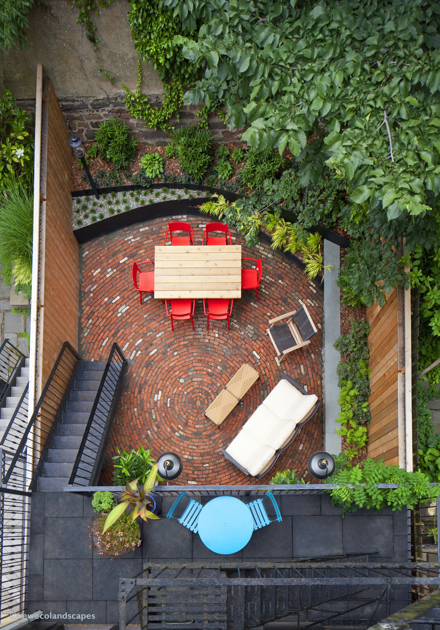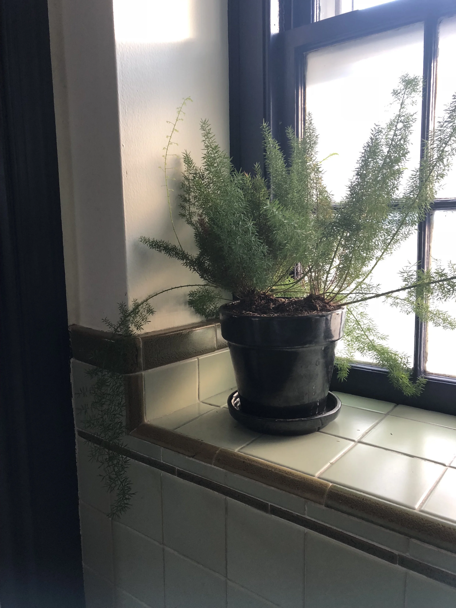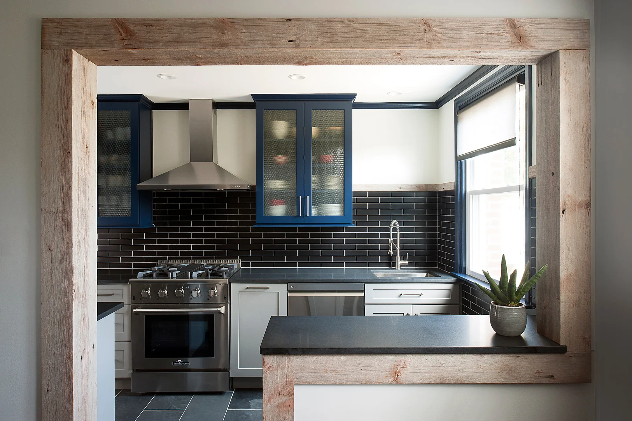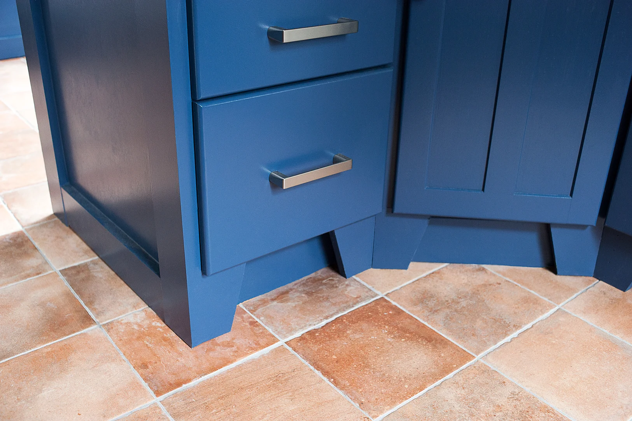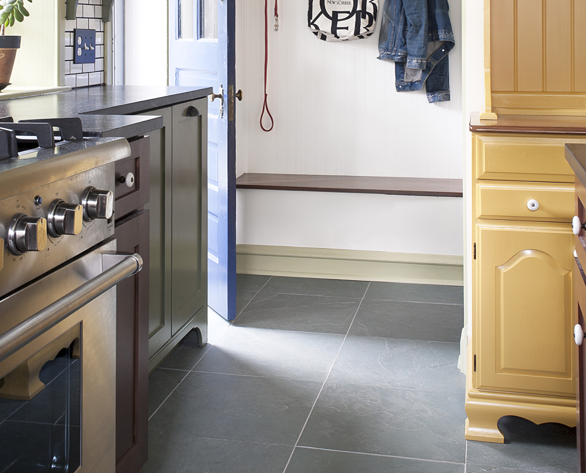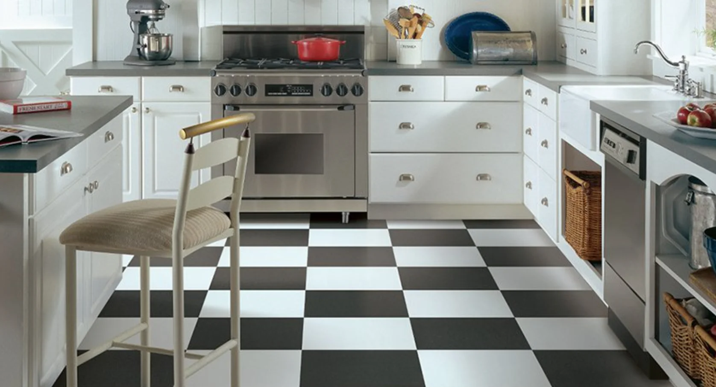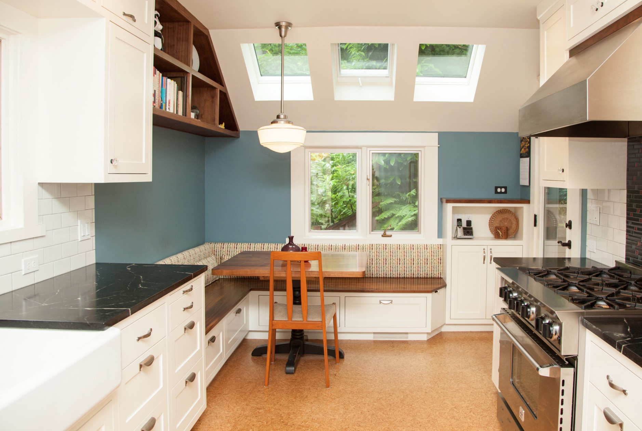Recently I stopped in a new job site and was surprised to find the family’s two large dogs running around while contractors were working on ladders. We quickly went and bought a baby gate to keep the dogs out while we were working there. I realized this error was my own fault for not setting expectations, but the issue was very obvious the second I saw it: the dogs were not safe and the contractors were not safe. Safety is a priority at Airy kitchens, so I recently sat down with Adina Silberstein, owner of Queenies Pets in Mt Airy Philadelphia to find out what else can be done to keep pets safe and happy during a home renovation.
A client’s dog, Mack enjoying her new kitchen.
First let’s talk about an initial meeting before work begins. We love dogs, but they often jump on us and can be very disruptive, making it hard to communicate with clients.
How can you keep dogs calm when visitors arrive?
“ It doesn’t matter if a dog is friendly or not, because you want to make sure people coming into your house are comfortable.” says Silberstein. She recommends keeping pets away from meetings because if people are nervous or jumpy it makes the pets nervous. “A containment system of some sort will make the dog know it’s okay and let the person say whether or not they’re comfortable.” If your dog is crate trained, Silberstein recommends the crate, otherwise baby gates are a great way to let the dog see what’s going on without jumping on guests. If contractors are okay with the dog being in the room, Adina says the best way to deal with jumping is to stand still with arms folded. “When a dog is jumping, what they want is engagement. A lot of people make the mistake of putting their hands on (the dog) to push them down. That’s actually exactly what the dog wants, engagement.” Adina says to play with the dog only when it has four paws on the floor.
Cats and dogs want to explore, so use a baby gate to keep them safe.
How can contractors and pets stay safe and sane through a renovation?
“The reality is, when the house is a major construction zone, the best thing possible is for the dog not to be in the house.” says Silberstein. She recommends asking your contractor to notify you what days will be the loudest, and consider doggy daycare or leaving your pets with a friend. If the pets need to stay in the home, she says “have them in an upstairs bedroom, music on, a nice comfy bed, and make it a comfortable situation for them.” Adina advised that keeping the door shut will keep dust out of the room and reduce noise and stress for your pet. She also warned that “a lot of times we hear stories about pets escaping during construction, either because there’s the opportunity to escape, or because they’re scared and they want to run away from the sounds”.
If you do need to bring your pets through the work zone, are there any dangers that pet owners should watch out for?
The first thing that comes to Silberstein’s mind is insulation. Fiberglass is harmful to swallow and pets often want to eat it. Another dangerous issue that pet owners might not think about is dust. “ Because cats are constantly cleaning themselves, the dust that’s in the air will get licked off their fur and paws.” If your pet needs to walk through the construction zone to get to the yard, Adina recommends using a damp washcloth to wipe legs and paws every time they walk though it. Considering low VOC paint? if you own a bird, Silberstein says it’s a must. “Anybody who has an animal smaller than a dog or cat must remove them from the home during construction, especially birds. Birds can die very quickly from paint fumes, or any kind of fumes.”
Nash, get out of there! See Nash’s completed kitchen here.
What can Queenie’s Pets offer to help pets through the remodeling process?
Queenies offers hourly pet sitting where your pet gets to hang out in their office on Germantown Ave. They offer dog walking and can schedule extra walks to keep your dog busy during noisy construction days. Queenies also brings dogs on group hikes where your dog can socialize and burn some energy in the Wissahickon. The more you tire them out, the less disruptive they’ll be at home.
Any renovation ideas that will make life easier for your dog walker or pet sitter?
Silberstein recommends a quiet and safe space for your pet to eat and suggests separate eating areas for multiple pets. Additionally, she loves a good mud room. “put hooks up where you can hang a towel to wipe their paws, where you can always know where the leash and collar is. One of our challenges is (working with) households where things are in disarray.” Finally, if your space allows it, Adina loves a double door entry. “If you have a cat that likes to dart out, two doors are better than one.”
Any other kitchen renovation ideas for pet owners?
“A system to move air through the house. Pets get really hot in summer.” Silberstein recommends high transom windows that can be safely left open when homeowners are away. For cabinetry, Adina says lose the toe kicks. “Every time I’m doing a project in my house I think of cleanliness. I have five pets.” While toe kicks are useful in front of the sink and main work areas, she says they always collect pet hair. A final piece of advice: “For heavens sake, please don’t put air ducts in the floor because they’ll just be full of fur. “ Good advice from a woman that knows! Thank you to Adina Silberstein. If you would like to contact Queenies Pets about dog walking or pet sitting, click here. If you are interested in a pet friendly kitchen remodel in Philadelphia or the main line, fill out our contact form.



