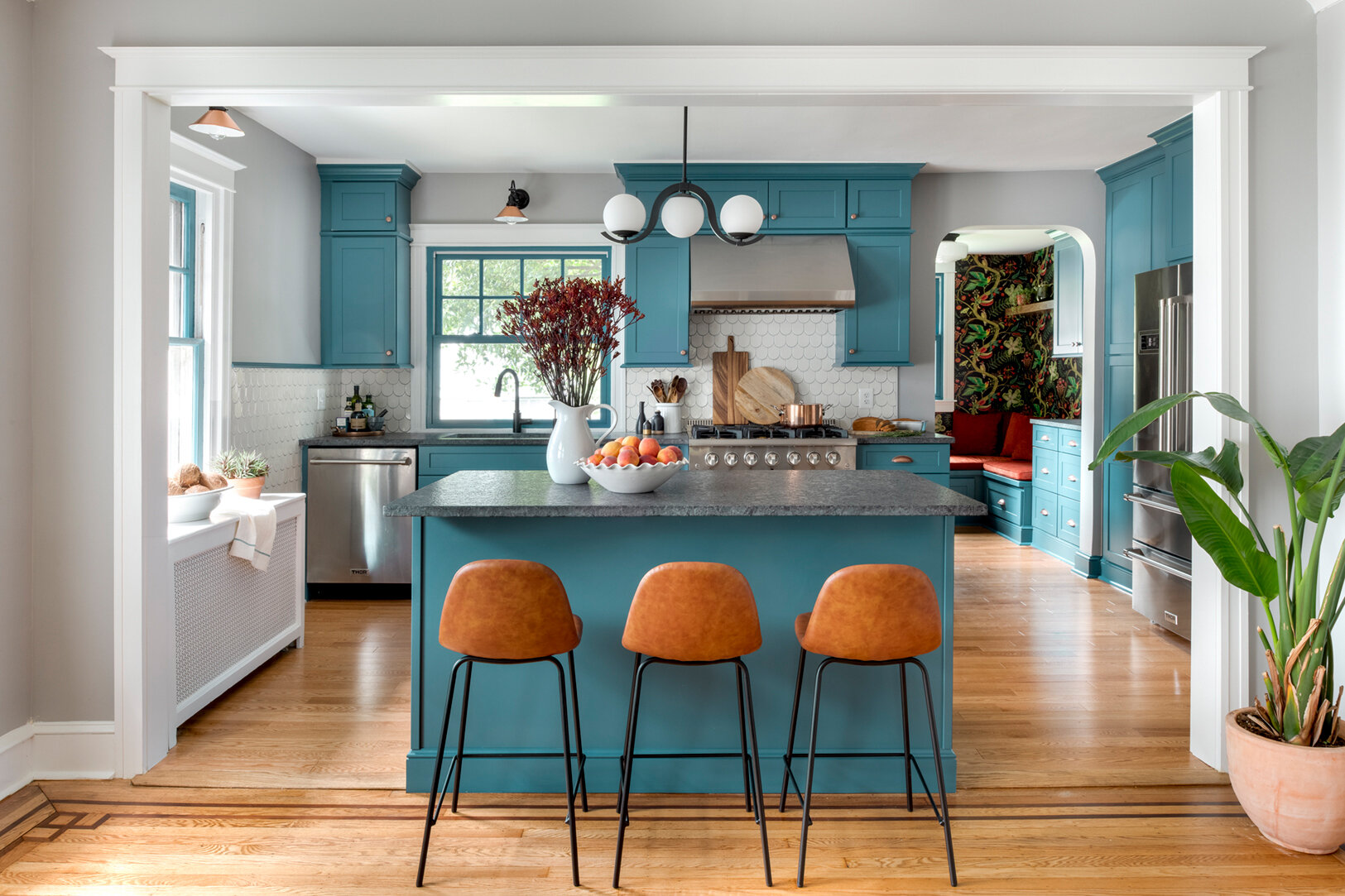






We design Spaces That Make People Happy
Our clients were two biologists who study the coastal wetlands of the southeastern United States. At home, they are busy with two young kids and always tight on space. The goal in this home was to open up the first floor and create an eclectic kitchen with lots of storage. Our clients hoped to save some original built-ins and use eco friendly materials and products. In the rear addition they wanted an additional space for work and relaxation.
Our interior design team sourced new windows, furniture, lighting, and fsc certified flooring to match the existing dining room floors. Airy Kitchens shaker overlay cabinets were designed in a custom color with copper hardware. When our clients found the perfect wallpaper (it reminded them of the mangroves), we designed cushions to match. Finally, the Airy Kitchens project managers assembled an expert team of builders and oversaw every detail. The finished kitchen feels bright, cozy, and fits perfectly in the home.
Our clients were two biologists who study the coastal wetlands of the southeastern United States. At home, they are busy with two young kids and always tight on space. The goal in this home was to open up the first floor and create an eclectic kitchen with lots of storage. Our clients hoped to save some original built-ins and use eco friendly materials and products. In the rear addition they wanted an additional space for work and relaxation.
Our interior design team sourced new windows, furniture, lighting, and fsc certified flooring to match the existing dining room floors. Airy Kitchens shaker overlay cabinets were designed in a custom color with copper hardware. When our clients found the perfect wallpaper (it reminded them of the mangroves), we designed cushions to match. Finally, the Airy Kitchens project managers assembled an expert team of builders and oversaw every detail. The finished kitchen feels bright, cozy, and fits perfectly in the home.